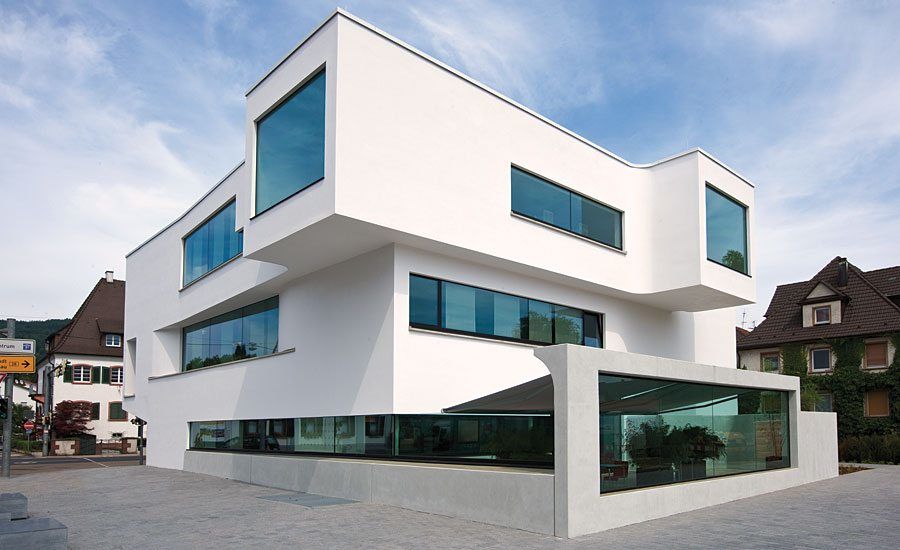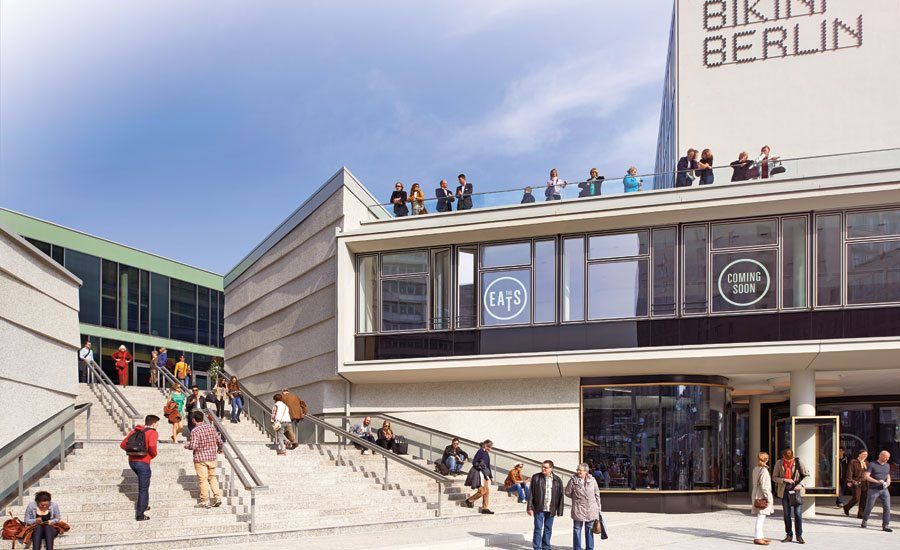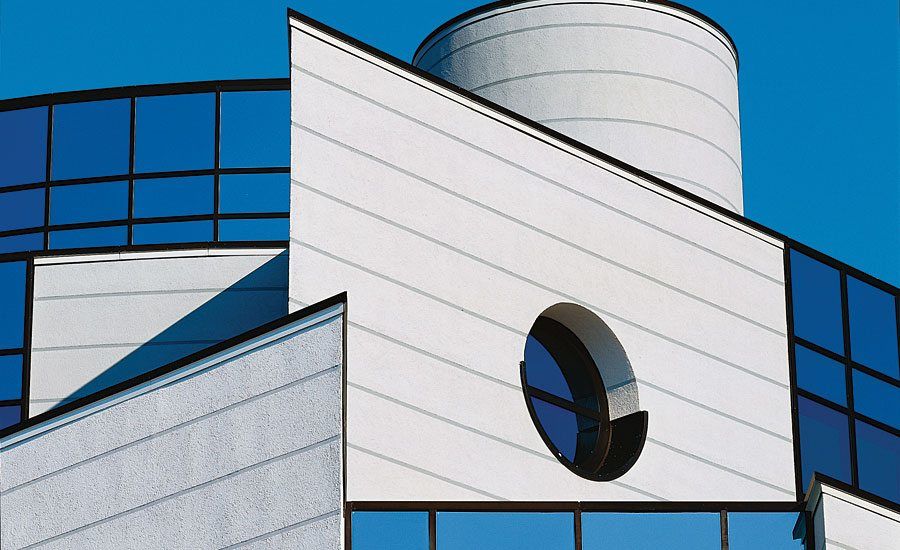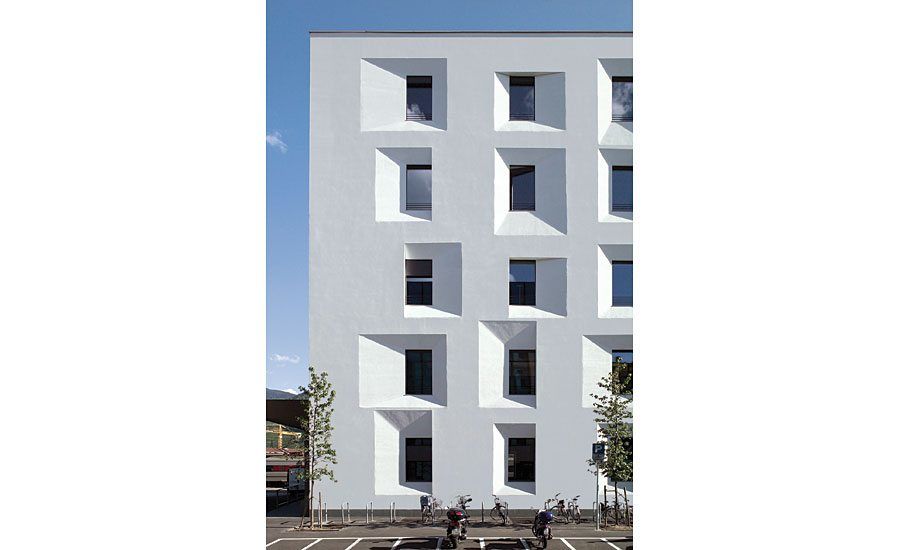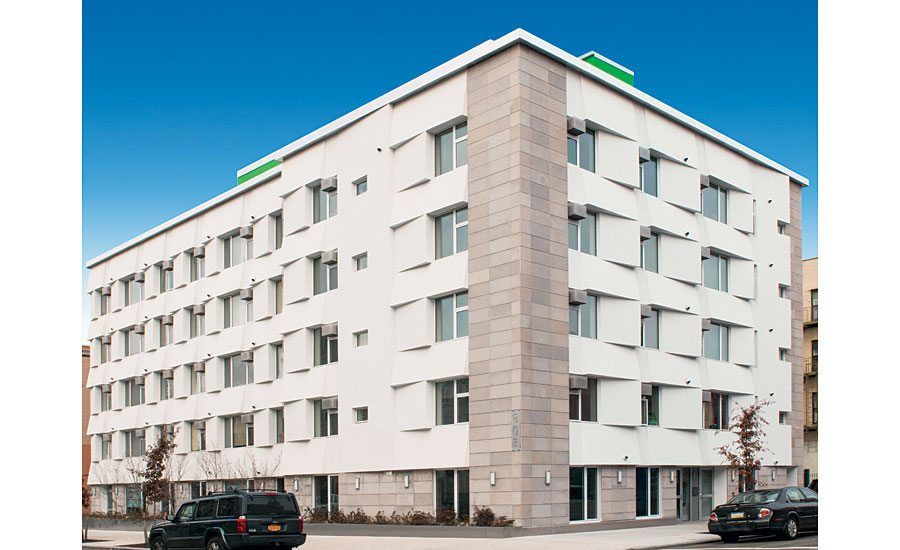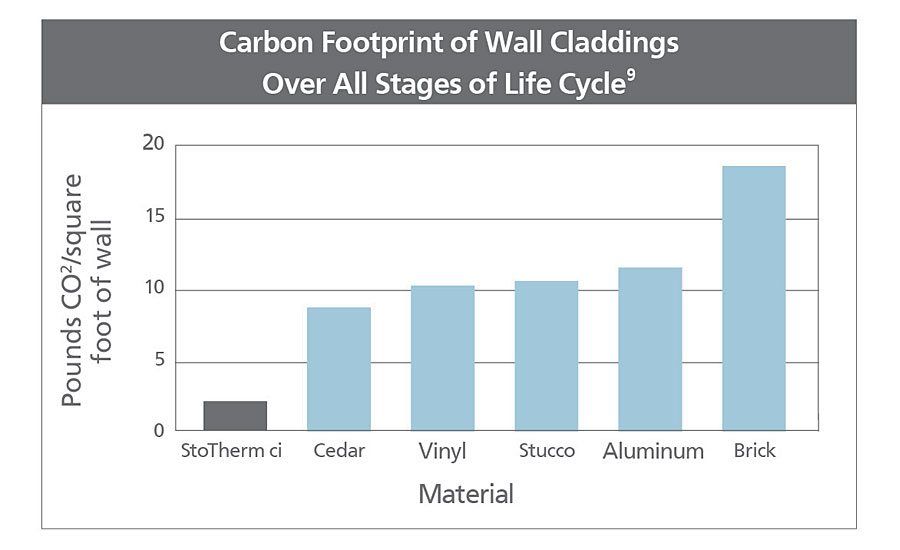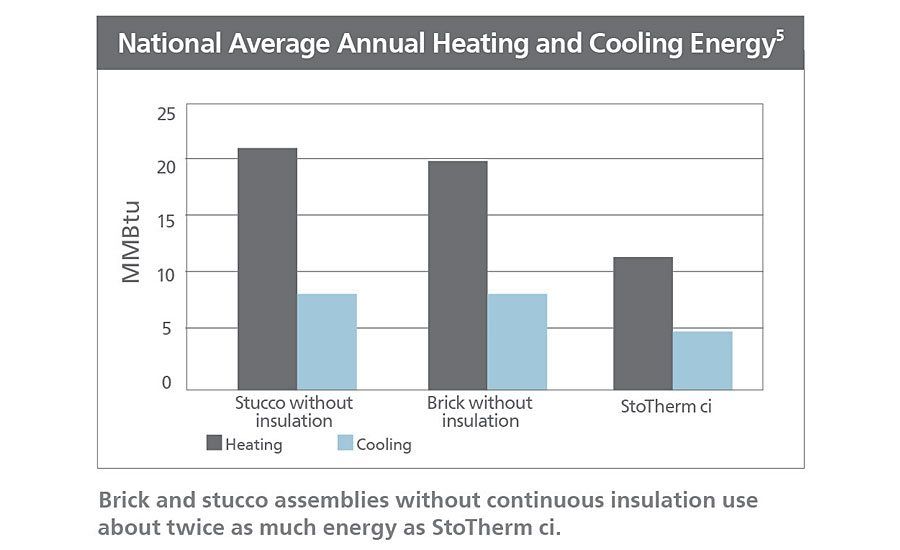Minimizing Heat Flow: Using Air Barriers and Continuous Insulation to Meet Passive Design Standards
As building codes continue to become more complex—especially as they relate to energy efficiency, insulation, air movement and moisture—designers and builders need economical solutions that are quick and easy to implement while still providing excellent performance over the useful life of a building. Ease of installation and superior protection should and can be part of that equation.
Passive House building standards have advanced these concepts in recent years, setting firm standards and targets for heating and cooling efficiency, total energy consumption and air leakage—for residential as well as commercial structures. The goal is to cut carbon emissions and energy demand while still providing high-caliber living comfort, superior indoor air quality and structural resilience. “Maximizing gains and minimizing losses” has been the passive design energy-efficiency mantra.
