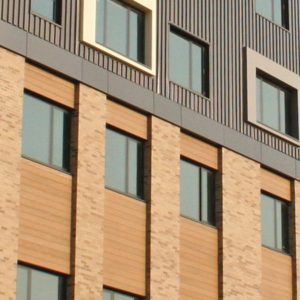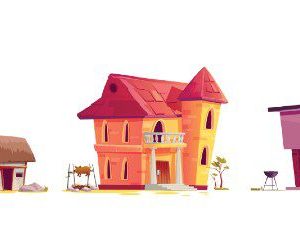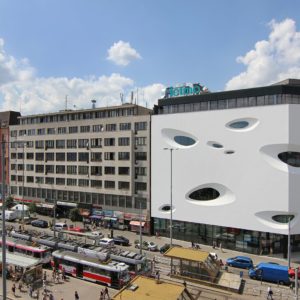Sto Corp. offers architects and builders with innovative options for creating high-performance building envelope systems. Sto Corp.’s wall systems create energy-efficient, durable, safe, and sustainable walls with outstanding aesthetic appeal. Our complete systems include all the wall layers needed for a high-performance building envelope system: vapor, air, water, thermal, and durable water-shedding control layers. In addition, high-performing building envelope components require adequate roof and glazing systems.
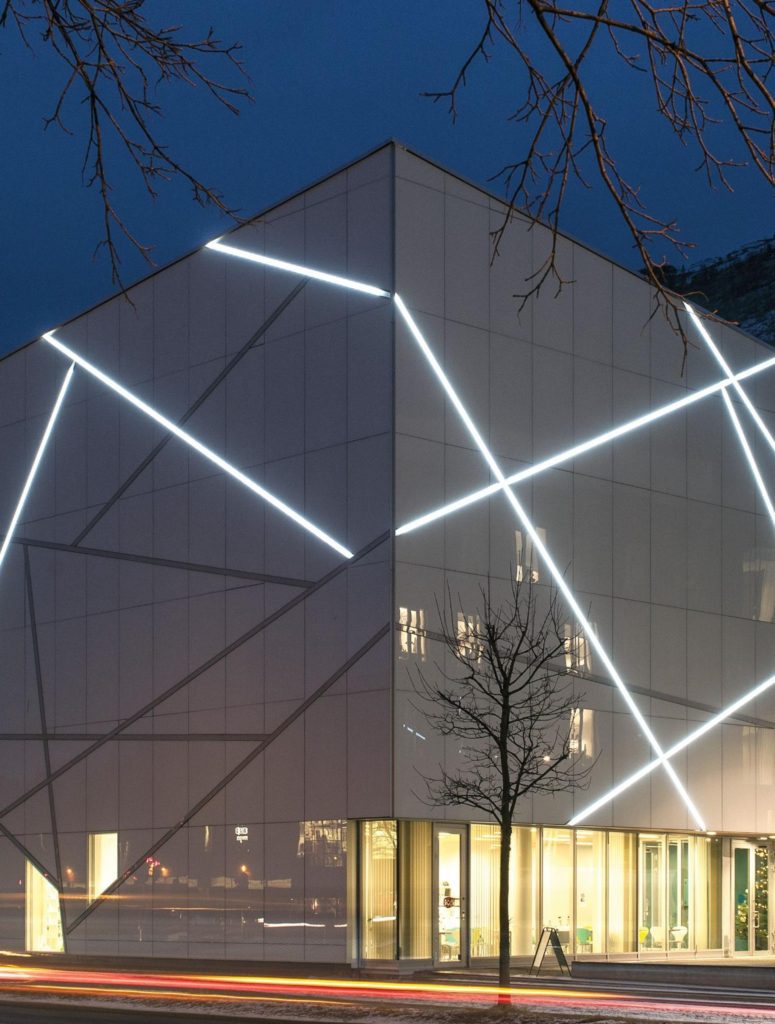
Tight Building Envelope Design
A high-performing building envelope design includes all the elements of a building’s outer shell (walls, roofing, foundations, windows, and doors), effectively controlling
heat, air, and moisture and preventing rain intrusion. The envelope should also manage noise, solar radiation, airborne pollutants, and the spreading of fire and smoke. Furthermore, the building envelope system should ensure durability, structural strength, pleasing aesthetics, short- and long-term economic feasibility, and code compliance.
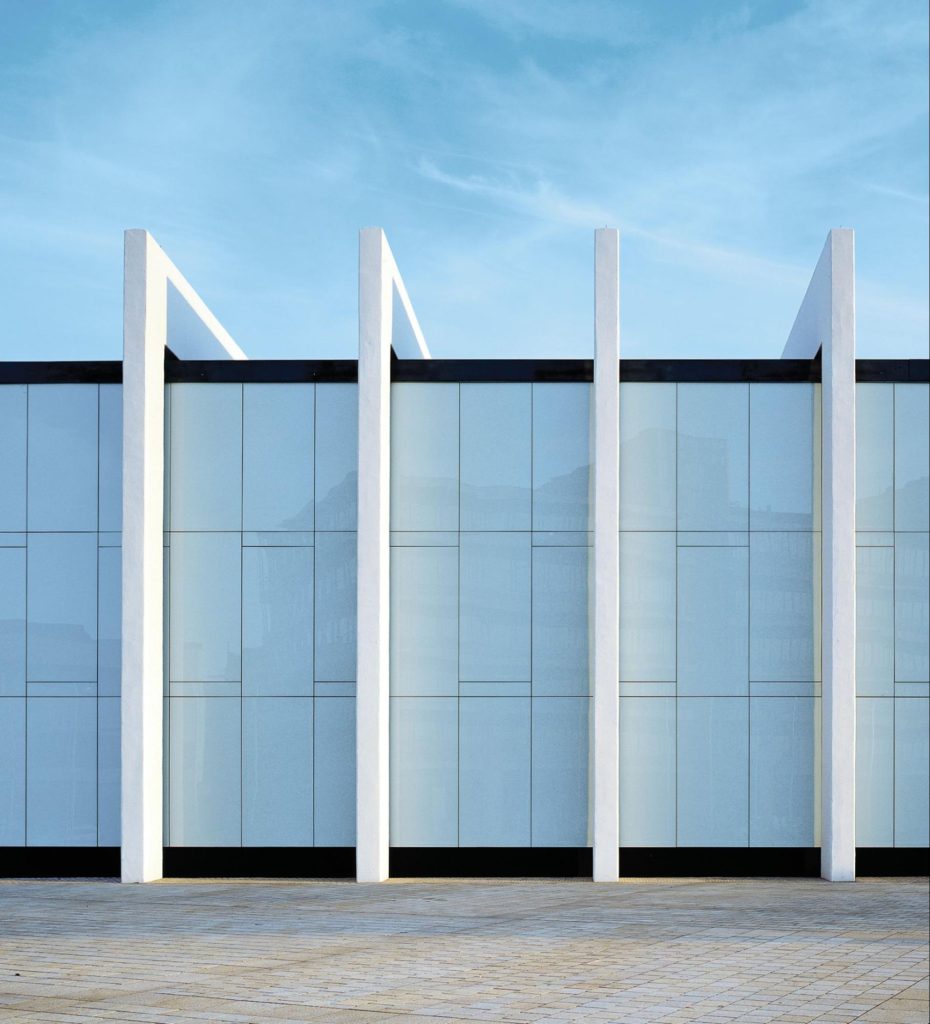
The 2021 commercial IECC section C402.5 dictates compliance of the thermal envelope of buildings in Sections C402.5.1 through C402.5.8., and the 2021 residential International Energy Conservation Code (IECC), Section R402.4 dictates that the building of thermal building envelopes will limit air leakage by the requirements of Sections R402.4.1 through R402.4.5.
Benefits of a High-Performing Building Envelope
High-performing building envelopes stop air leaks or drafts and moisture infiltration through an exterior wall by installing continuous air and moisture barrier to control the infiltration and accumulation of water. The benefits of high performing building envelopes include:
- Stops air infiltration through the wall, lessening energy use and costs
- Prevents moisture infiltration by stopping condensation in the wall system to resist structurally damaging mold and mildew
- Manages air and moisture infiltration in a building’s wall system to reduce the risk of decay and corrosion and significantly reduce costly maintenance and repairs
- Contributes to superior indoor environmental quality (IEQ) by creating comfortable and mold-free buildings with controlled acoustics
7 Must-Haves for High-Performance Building Envelope Systems
Builders and architects aiming to construct high-performing building envelope systems should apply the whole-building system approach to create durable, energy- and cost-efficient, and healthy structures. The whole-building system approach encourages the entire construction project team to work together to achieve overall project goals for a tight building envelope.
The seven must-haves for designing a high-performing building envelope system should include thermal, air, vapor, water-shedding control layers, durability, and adequate roofing and glazing systems.
1. Thermal Control Layer
A tight building envelope requires continuous insulation (CI) over all building components without thermal bridges other than fasteners and service openings. CI controls thermal heat transfer, lessens condensation (eliminating unhealthy and structurally damaging mold), and minimizes temperature fluctuations. CI will reduce or eliminate thermal bridging in order to protect the insulation’s R-value.
Sto Rainscreen® Systems Provide Continuous Insulation
StoVentec® Rainscreen® Systems offers a complete solution in a fully-tested, code-approved high-performance back-ventilated Rainscreen® system. The easy-to-install glass rainscreen system provides thermally efficient and continuous insulation, to limit damaging condensation and reduce the cost of heating and air-conditioning.

At the same time, its structural frame enhances safety against fire and wind loads. StoVentec® Rainscreen® Systems provide an established facade that you can finish with traditional plaster, masonry, or even glass cladding. Our extensive design flexibility offers many textures, shapes, colors, and material type choices to fit your aesthetic and architectural requirements.
2. Air Control Layer
A high-performance building envelope must prevent the transfer of air (and the moisture contained in) between the exterior and interior to regulate the indoor climate. An air barrier must also stand up to the air pressure differences acting on them by minimizing heat gains and losses through convection, conduction, and radiation. Air barriers stop air from transporting moisture to the interior of a wall assembly, preventing condensation and the damaging effects of moisture accumulation.
Essential components of a high-quality air barrier include:
- The stiffness and strength to resist forces acting on them during and after construction
- Structural integrity (durability) over the lifetime of the building
- Continuous over the entire building’s envelope
- Impermeable to airflow
StoGuard® Family of Air and Moisture Barriers
Like all Sto wall systems, the StoGuard® family of air and moisture barrier products offers the first line of protection against air leakage and moisture intrusion, which is critical to a high-performing building envelope. The StoGuard® System provides seamless control over moisture and air to improve building performance and occupant comfort. Our air and moisture barrier products include:
- Fluid-applied air and moisture barriers provide a seamless barrier to improve a building’s energy efficiency and resist moisture intrusion and condensation
- Rough opening protection with a one-component fabric or mesh-based product solution designed for a superior, seamless rough opening protection
- A versatile transition membrane for detailing areas to provide flexible connections and continuity of the air barrier system
- Sheathing joint treatments featuring a one-component fabric or mesh-based product solution designed for seamless joint treatment and sheathing protection
3. Vapor Permeable Water-Restrictive Barrier
A vapor permeable water-resistive barrier (WRB) beneath the siding protects walls from snow, rain, and vapor. The WRB must also allow moisture that makes its way into the wall system from a structure’s interior to diffuse through the assembly and dry. In addition, WRBs often function as a building’s air barrier.
Managing the flow of water through a building envelope and removing the moisture that inevitably makes its way into it, involves following three basic principles:
- Deflect the water with properly installed cladding and a water-resistive barrier.
- Drain the water away from the building envelope by installing drainage mats forming drainage cavities.
- Provide a WRB with enough permeability so the system can quickly dry.
The optimum perm rating for a WRB stops water from entering the wall cavity and allows moisture vapor that does infiltrate to escape. Of concern, too high a perm will permit moisture from the outside to penetrate the wall system. In contrast, too low a perm will trap the moisture within the wall system. According to Joseph Lstiburek, founding principal of the Building Science Corporation, the ideal WRB perm for balancing the inward and outward moisture movement within the building envelope ranges between 10 and 20 perms. However, a designer should select the specific permeability of a WRB based on climate and positioning within the wall assembly.
4. Water-Shedding Control Layer
Controlling rainwater penetration into a building envelope must consider the forces (gravity, wind pressure differences, and capillary action) that drive the water, and the building envelope system components needed to regulate and combat these forces.
Features that control water include:
- Flashing systems
- A well-defined drainage path
- Horizontal and vertical plane changes
- A continuous watertight membrane
Building a cavity wall (drainage or screen wall) provides a concealed open air space and drainage plane.
Drainable EIFS StoTherm® ci Wall Systems Control Water Accumulation
Drainable EIFS StoTherm® ci Wall Systems combines drainage, continuous insulation (CI), and an air and moisture barrier to create a long-lasting, durable, and energy-efficient wall system, which will save money on utilities, repairs, and maintenance. In addition, sustainable StoTherm® ci wall systems also improve indoor comfort and air quality and are available in a wide variety of textured finish options to meet your aesthetic and architectural needs.
5. Durability
A building envelope’s durability and long-term performance depend on its resistance to mold, corrosion, freeze damage, and decay. Unfortunately, building envelopes can also fail due to poor workmanship, design flaws, material problems, etc. Therefore, selecting simple to install and durable products, like StoPanel® MVES ci, will help ensure the long-term performance of your building envelope components.
StoPanel® MVES ci combines high strength masonry veneer (thin brick, natural stone, ceramic tile, or cultured stone), a continuous air/moisture barrier, and an engineered insulating wall system to provide a durable, air and weather-tight wall system with excellent thermal performance.
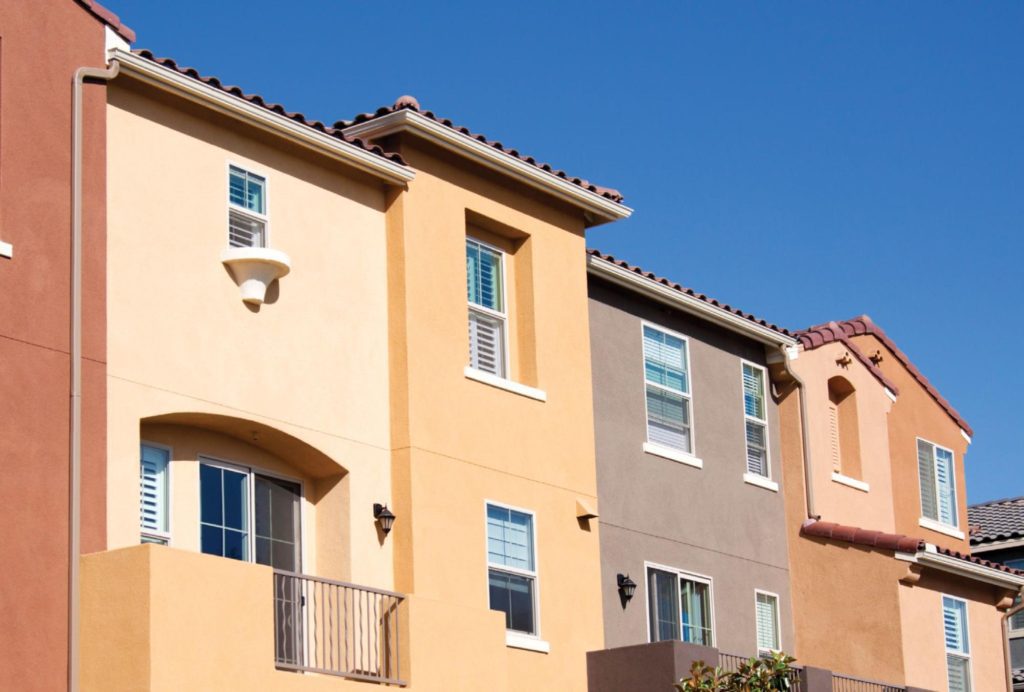
Cement Board Stucco
Quick and straightforward to install StoQuik® Silver Systems integrate several components into one system in order to create a high-impact, moisture-resistant exterior wall finish that expedites the delivery time and reduces labor costs compared to traditional stucco:
- An air and moisture barrier to provide moisture protection
- A drainage mat to drain and dry
- Cement board substrate for impact resistance
- Versatile performance and design options of Sto’s textured finishes

Architectural Coatings
Sto’s advanced architectural vapor permeability low-VOC coatings offer fade- and mold resistance, crack bridging, and self-cleaning properties. All features ensure superior protection against outdoor elements, to improve the building’s performance and ensure your structure’s long-term aesthetics. Sto’s architectural coatings come in many textures, sheens, and colors that can be applied either horizontally or vertically.
Hurricane Impact Systems
Sto Hurricane Impact (HI) Systems offer high-impact protection for coastal construction prone to hurricanes and tropical storm winds, water intrusion, and wind-born debris – all of which can lead to building envelope failure. Our Sto HI systems meet the stringent Miami-Dade County, Florida NOA requirements for impact resistance, wind load resistance, and air and water infiltration.
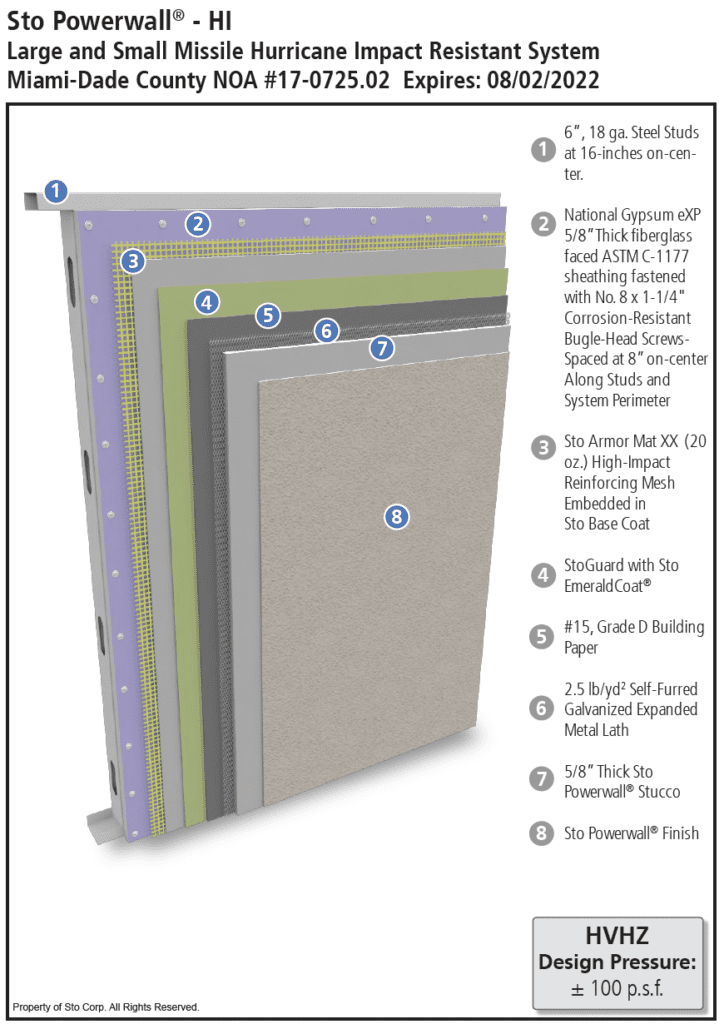
6. The Roof of a High-Performing Building Envelope
A tight building envelope needs a cool roof and roofing insulation to protect the building against solar heat gain, and keep the house and attic space cool. Low thermal mass materials, like tiles, slate, or clay, reflect the sunlight, making them suitable for a cool roof. Cool roofs lessen energy bills, and improve indoor comfort. They can also extend the roof’s service life.
7. Adequate Glazing Systems
The design of a high-performing building envelope should include energy-efficient windows, skylights, and doors that are appropriate to the building’s climate zone. High-quality glazings provide natural light, warmth, and ventilation, to save both energy and money.
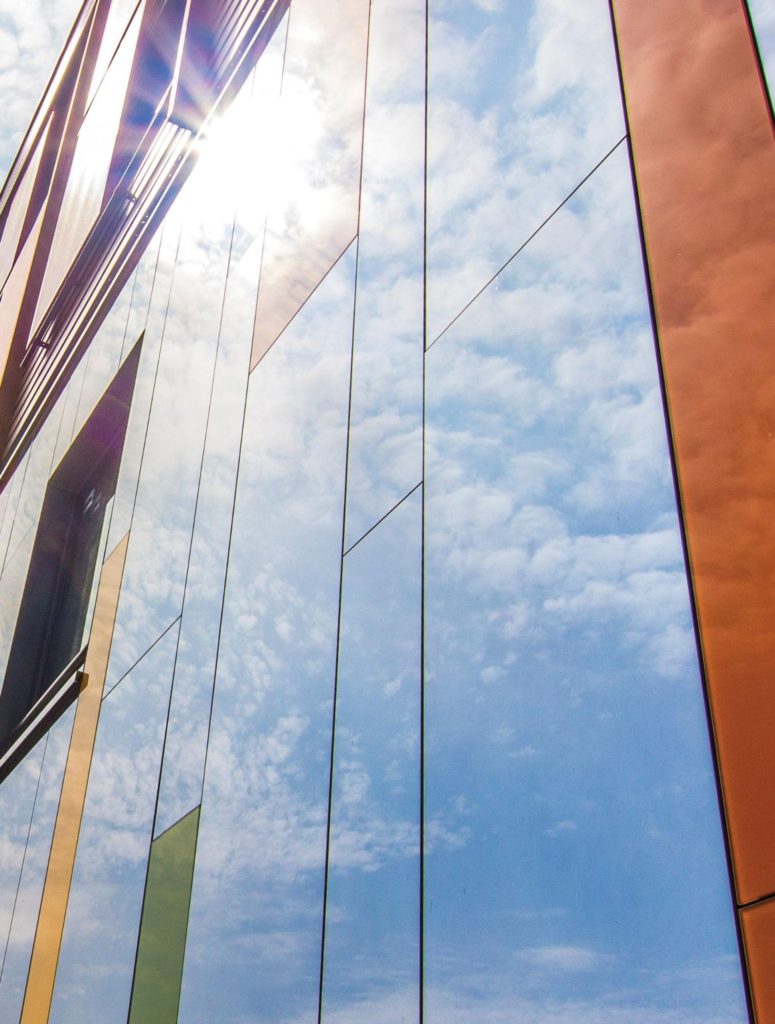
In addition, glazings should face south in the northern hemisphere to take advantage of the Sun’s energy in the winter months. Finally, limiting south-facing windows and installing shading devices can help prevent excessive heat gain during the hot summers or in warmer climates.
Choose Sto Corp.’s Systems for High-Performance Building Envelope Components
Fast and straightforward to install, Sto Systems offer architects, developers, and contractors with a tested and proven high-performance building envelope. In a single product, our wall systems deliver on all performance needs, saving time and money and reducing labor, complexity, and risk compared to systems that require piecing together numerous components from multiple sources.
Independent testing shows that Sto systems meet or surpass performance specifications for water infiltration and ventilation, impact resistance, wind load resistance, flame spread, accelerated weathering, and water resistance. In addition, StoVentec systems passed the National Fire Protection Association (NFPA) 285 test, a standard measurement for flammability characteristics of modern exterior wall systems.
For more detailed information on high-performance building envelope systems, download our extensive engineered building enclosure guide today.
