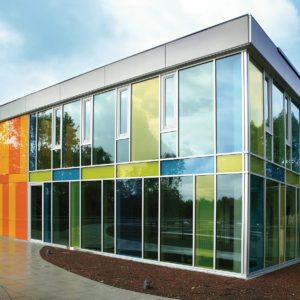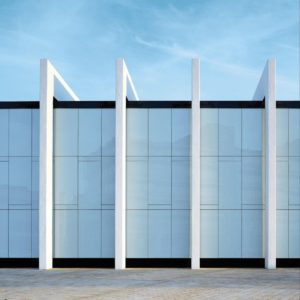A high-performance cladding system deflects, drains, and evaporates moisture on the outside and inside of the wall system and protects a building envelope from rain, snow, and other outside elements.
The design of the cladding system must ensure durability, sustainability, and energy efficiency. The building cladding influences the look and feel of the surrounding area, so it should give visitors a memorable first impression of the building.

What is a Cladding System?
The building cladding refers to all the building components that are attached to its primary structure (parts that keep it standing), that form the external, non-structural surfaces. Often, cladding attaches to the building’s structural frame as prefabricated panels, whether it’s cladding systems for high-rise buildings or residential homes.
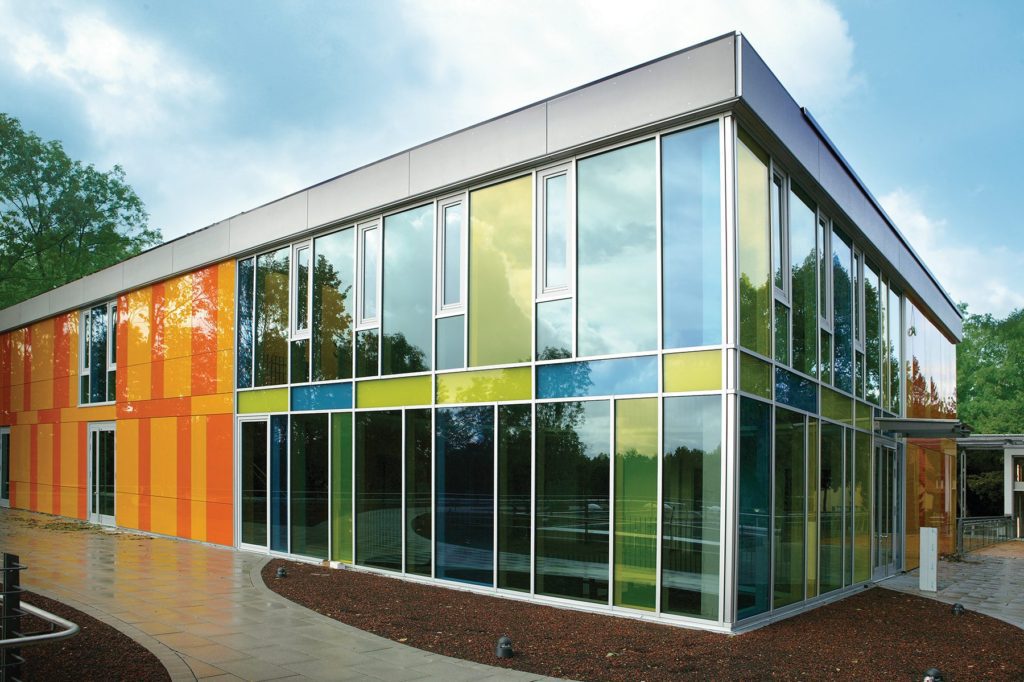
A high-performing cladding for buildings provides more than just a building’s exterior facade and aesthetics. Quality building cladding systems:
- Protect the structures from external elements (rain, snow, wind, ice)
- Minimize the spread of fire
- Provide thermal insulation to create air tight building envelope to manage the inside environment
- Transfer impact and wind loads to the structural framework
- Provide privacy and security and prevent the transmission of sound
- Provide openings for ventilation, daylight, and access
Properly-installed, high-quality, well-designed cladding materials for buildings minimize air leakage, maximize thermal performance, and optimize natural daylight. These features lessen the need for electrical and mechanical systems and contribute toward a sustainable, energy-efficient, safe, and durable building.
The Four D’s of High-Quality Cladding Systems
High-quality cladding systems must provide consistent deflection, drainage, drying, and durability:
- Drainage refers to cladding materials’ capacity to allow water that gets behind the outer surface to drain. Applying a water-resistant barrier over the sheathing and a drainage gap between the sheathing and the cladding can provide adequate drainage. However, stucco cladding, which can’t handle large volumes of water, often needs enhanced drainage, requiring a drainage mat to increase the space between the cement membrane and WRB. The space permits more accessible water flow down and out from within the cladding.
- Deflection refers to the cladding’s ability to consistently deflect ice, snow, and rain that attacks the outside wall surface. In addition, you can assist the water deflection with gutters and overhangs.
- Drying refers to a cladding system’s permeability or ability to permit ventilation within the system to encourage drying. Building codes often require vapor-permeable exterior cladding to permit moisture or condensation to travel through it as a vapor when heated by the sun. Including open space at the top and base of the wall cladding will allow airflow and additional drying.
- Durability refers to the cladding system’s ability to resist continuous exposure to ultraviolet (UV) rays, thermal contraction and expansion, and wetting-and-drying cycles. Durable cladding systems will help stop leaks and protect the building envelope’s integrity.
Other essential features to consider when choosing a high-performance cladding system include:
- Ease of installation
- Continuous insulation, adequate airtightness, and control of thermal movement
- Low-maintenance
- Fire resistance
Sto High-Performance Cladding Systems
Sto offers various simple and quick-to-install, high-quality cladding systems that meet the requirements for water drainage and deflection, permeability, airtightness, fire resistance, low maintenance, and long-lasting durability, to preserve a building’s integrity for its lifetime. We cover every feature of our wall systems under a single-system warranty.
Our systems combine all of the wall components into one tested, code-compliant system: continuous thermal insulation, air and water-resistive barrier, and endless aesthetic façade surface choices to meet all the needs of your design. In addition, you can combine several facade aesthetics into one system without transitions and product compatibility design difficulties.
Our tested systems at Sto also ensure that all components work together as mandated by today’s building codes:
- Sto high-performance wall systems provide air leakage below 0.04 cfm/ft2 at 1.57 psf (0.2 L/s•m2 at 75Pa) when tested according to ASTM E2357 – a feature that potentially saves 40 percent in cooling and heating costs.
- Sto’s wall cladding’s high R-value ( e.g. StoTherm® has an R-Value of 3.6 per inch) limits thermal bridging and lessens energy use.
- Sto products achieve a Class A rating when tested in accordance with ASTM 84 for Flame Spread and Smoke Development.
- Sto walls have achieved several sustainable credentials:
- Manufactured in ISO 9001 (Quality) and ISO 14001 (Environmental) certified factories
- SCAQMD (South Coast Air Quality Management District) VOC requirements
- C-ES durability and fire protection criteria
- Sto wall systems that contain combustible insulation or other combustible elements meet the requirements of:
- NFPA 268 fire testing, which offers a method to assess the chance for a fire in one building to ignite a nearby building.
- NFPA 285 fire testing, which evaluates the fire performance of wall assemblies with combustible insulation or other combustible components in noncombustible construction.
- ASTM E 119 fire testing, which establishes the hourly fire-resistance rating of the wall assembly.
30 Sto High-Performance Cladding Systems
Drainable EIFS (Exterior Insulation Finishing System) – StoTherm® ci Wall Systems
StoTherm® ci cladding systems combine continuous insulation (ci), drainage, air and water-resistive barrier, and many aesthetic finish options to create a sustainable, high-performance wall cladding. The beautiful and durable system maintains long-lasting curb appeal and saves money through reduced energy bills.
1. StoTherm® ci MVES
StoTherm® ci MVES (masonry veneer engineered systems) with masonry veneer in ceramic tile, natural stone, or manufactured stone conforms to relevant building code requirements.
2. StoTherm® ci Mineral
The StoTherm® ci Mineral system incorporates non-combustible, mineral wool insulation and continuous water-restrictive and air barrier with Sto’s high-performance finishes to create an advanced high-quality wall cladding system.
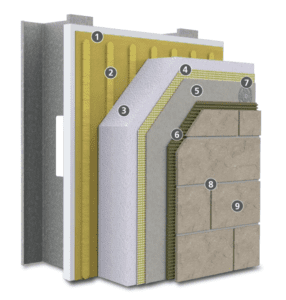
3. StoTherm® ci XPS
High-performance and durable StoTherm® ci XPS incorporates elevated R-value extruded polystyrene insulation into the wall assembly and StoGuard® fluid-applied air and water-resistive barrier, to produce a water and airtight wall, and ensure thermal efficiency and superior durability.
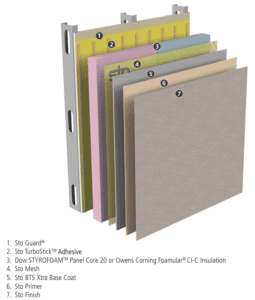
4. StoTherm® ci
StoTherm® ci combines StoTherm® and the StoGuard® air and water-resistive barrier system for increased energy efficiency and protection against moisture infiltration.
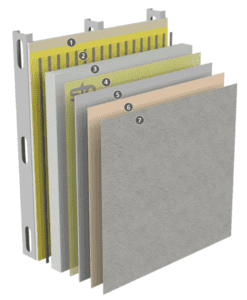
5. StoTherm® ci HI-LM CMU 180
Energy-efficient, high-performing, and hurricane-resistant StoTherm® ci HI-LM CMU 180 is a continuous insulation wall cladding that combines StoGuard® waterproof air barrier, StoTherm® insulated cladding, and drainage. In addition, the StoTherm® ci HI-LM CMU 180’s engineering meets the strict Miami-Dade County, Florida NOA criteria for small and large missile impact resistance, water and air infiltration, and wind load resistance.
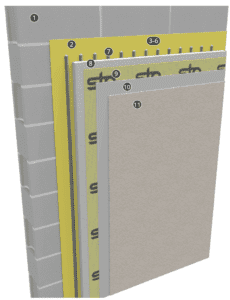
6. StoTherm® ci 1177-LM
The high-performance StoTherm® ci 1177-LM exterior wall cladding system combines seamless air and water-resistive barrier with continuous insulation, advanced drainage potential, and Sto® Armor Mat XX Mesh for added reinforcement and impact resistance over glass mat gypsum sheathing. The engineering of StoTherm® ci 1177-LM meets the strict Miami-Dade County, Florida NOA testing criteria for small and large missile impact resistance and performance on 16-gauge steel studs with gypsum sheathing.
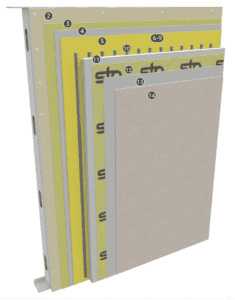
7. StoTherm® ci 1177-SM
The StoTherm® ci 1177-SM exterior wall cladding system combines seamless water and air barrier with continuous insulation and advanced drainage potential over glass mat gypsum sheathing. In addition, the engineering of StoTherm® ci 1177-SM meets the stringent Miami-Dade County, Florida NOA standard for small missile impact resistance, water and air infiltration, and wind load resistance.

8. StoTherm® ci HI-PLY
The StoTherm® ci HI-PLY exterior wall cladding system combines seamless water-restrictive and air barrier with continuous insulation and advanced drainage potential over CDX exterior plywood sheathing. In addition, the engineering of StoTherm® ci HI-Ply meets the strict Miami-Dade County, Florida NOA testing standard for small and large missile impact resistance, water and air infiltration, and wind load resistance.
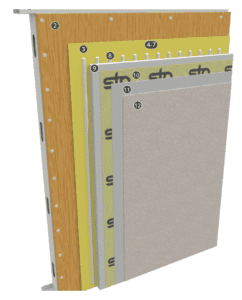
StoVentec® Rainscreen Systems
Rainscreen claddings protect against damaging moisture (especially crucial with water-absorbing claddings) by providing a ventilation gap between the siding and water and air barrier. A small gap (as tiny as ½-inch) permits adequate drainage and drying.
StoVentec® Systems are a complete, fully-tested, and code-approved high-quality ventilated Rainscreen® system that includes water-restrictive and air barrier, non-combustible mineral wool insulation, an installer-friendly, adjustable sub-framing system, and our outstanding StoVentec® Rainscreen® cladding.
In the U.S., StoVentec® ventilated rainscreen cladding systems come in several finishes to provide designers with a range of aesthetic options to create unique building facades with high-performance engineered characteristics.
9. StoVentec® for Masonry Veneer Facades
StoVentec® masonry veneer facades provide a drained and back-ventilated rainscreen wall system with aesthetic options of thin brick, tile, and masonry.
10.StoVentec® Glass
StoVentec® Glass is an open joint, drained, and back-ventilated rainscreen wall system with an opaque glass façade in aesthetic options of back-colored glass, custom printed glass, and frosted glass.
11. StoVentec® Render
StoVentec® Render is a drained and back-ventilated rainscreen wall assembly that offers performative aesthetics including Sto textured finishes, Stolit Lotusan self-cleaning textured finish, Sto specialty finishes and Sto Cast, Sto’s prefabricated resin cast shapes.
StoPanel Technology Systems Prefabricated Exterior Wall Panels
Sto’s prefabrication solution, Sto Panel Technology®, is finished exterior wall panels. The StoPanel® system panels contain cold-formed metal framing and other applicable components, including glass mat sheathing, continuous insulation, water-restrictive and air barrier, sub-framing, and a facade aesthetic. Thermally insulating the exterior of the wall structure with continuous insulation makes them compliant with the latest standards and codes (ASHRAE 90.1-2019 and IBC, IRC, and IECC – 2018 and 2021).
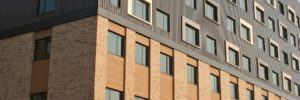
Prefabrication provides several significant benefits:
- Helps to stay on budget
- Lessens change orders
- ݈Lowers delivery time and labor needs
- Improves quality control and assurance
- Boosts job site safety
- Reduces construction wastes
12. StoPanel® Classic NExT ci
StoPanel® Classic NExT ci prefabricated wall panels include gypsum sheathing, steel framing, and StoTherm® ci façade.
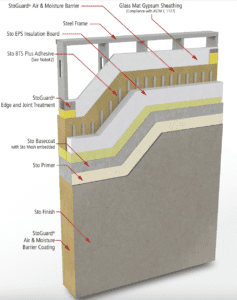
13. StoPanel® Mineral ci
StoPanel® Mineral ci prefabricated wall panels include gypsum sheathing, steel framing, non-combustible continuous insulation, continuous air and water-resistive barrier and a wide variety of Sto textured and specialty finishes.
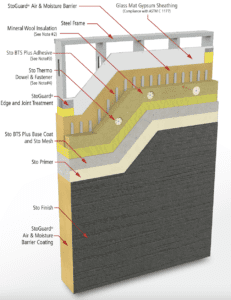
14. StoPanel MVES
StoPanel® MVES prefabricated wall panels include gypsum sheathing, steel framing, and Adhered Masonry Veneer (AMV) – thin brick, ceramic tile, natural stone, or cultured stone.
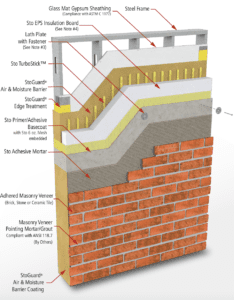
15. StoPanel® Impact ci
StoPanel® Impact ci prefabricated wall panel includes gypsum sheathing, steel framing, and a StoTherm ci system, designed to meet the Miami-Dade small and large missile impact requirements.
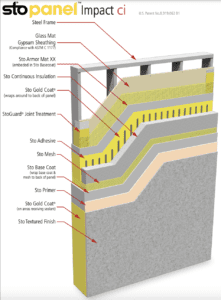
16. StoPanel® Dri-Design®
StoPanel® Dri-Design® prefabricated wall panel includes gypsum sheathing, steel framing, and Dri-Design® metal façade.
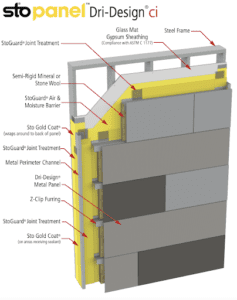
17. StoPanel® Swisspearl®
StoPanel® Swisspearl® prefabricated wall panel includes gypsum sheathing, steel framing, and Swisspearl fiber cement façade.
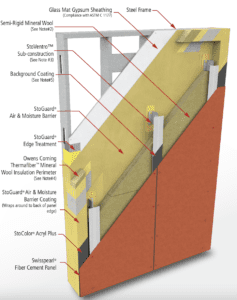
18. StoPanel® 3DP Powered by Branch Technology
Sto Panel Technology® and Branch Technology creates a superior 3-dimensional design for exterior walls. The prefabricated, panelized wall combines the building envelope layers into a customizable 3D printed lightweight, easy-to-install, robust, and composite shape. In addition, the branch’s unique Cellular Fabrication (C-Fab®) 3D printing process can create a highly unique and functional architectural façade panel in virtually any form or shape.
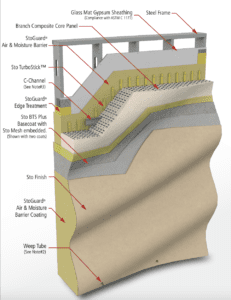
19. StoPanel® XPS
StoPanel® XPS prefabricated wall panels include gypsum sheathing, steel framing, and StoTherm® ci façade that includes Extruded Polystyrene Foam Insulation.
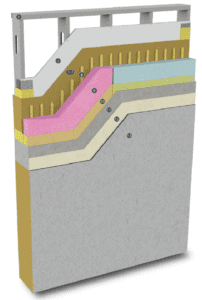
20. StoPanel® Brick
StoPanel® Brick prefabricated wall panels include gypsum sheathing and steel framing, with thin masonry or brick veneers.
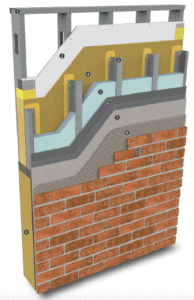
21. StoPanel® Precast
StoPanel® Precast prefabricated wall panels include gypsum sheathing, steel framing, and various integral decorative and protective finish choices to replicate precast concrete.
22. StoPanel® Metal
StoPanel® Metal prefabricated wall panels include gypsum sheathing, steel framing, and metal façade.
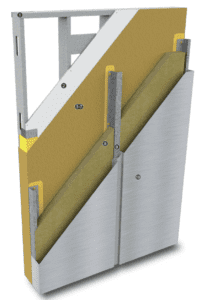
23. StoPanel® Backup
StoPanel® Backup prefabricated wall panels contain steel framing, gypsum sheathing, and an air/water-restrictive barrier. Builders apply the facade on-site.

StoQuik® Silver Systems Cement Board Stucco
StoQuik® Silver Systems combine the moisture protection of StoGuard air and water-resistive barrier with the draining and drying of a drainage mat, the strength of a cement board substrate, and the versatile performance and selections of Sto’s textured finishes – without complicated installation, moisture exposures, and labor steps of traditional stucco.
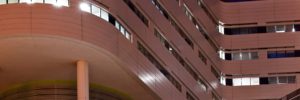
24. StoQuik® Silver DrainScreen™
Durable StoQuik® Silver DrainScreen™ cement board stucco system provides excellent energy efficiency and improved water drainage.
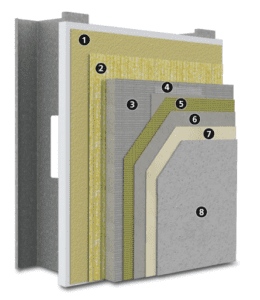
25. StoQuik Silver® DrainScreen™ MVES
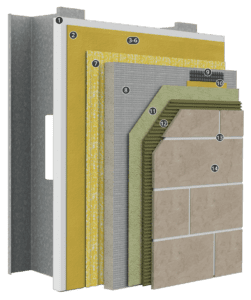
High-impact and weather-resistant StoQuik® Silver DrainScreen™ cement board stucco system provides superior moisture protection for exterior vertical above-grade walls in low-rise commercial, institutional, and residential construction. It combines the StoGuard® air and water-restrictive barrier with the strength of cement board substrate while achieving the aesthetic of masonry veneers such as thin bricks, natural stone, ceramic tiles, and manufactured and culture stones
In addition, StoQuik® Silver DrainScreen™ features Sto DrainScreen technology to promote superior drainage and drying of the wall system. It also incorporates StoColl masonry veneer adhesive, a high-performance polymer modified portland cement thin-set adhesive to produce an advanced engineered wall cladding system.
StoPowerwall® Stucco Systems
26. StoPowerwall® Stucco Systems
StoPowerwall® Stucco Systems provide fully-tested stucco systems with superior moisture management and comprehensive design options, to ensure low-maintenance and durable claddings with all the protection and energy efficiency of StoGuard®.
StoPowerwall® Stucco Systems combine protective and aesthetic elements into a superior wall cladding, including StoGuard® fluid-applied moisture and air barrier, StoPowerwall® Stucco, and Sto textured finishes and coatings that keep out moisture while furnishing many design options. In addition, Sto systems include the Sto DrainScreen drainage mat for added moisture protection and optional Crack Defense, an added fortification layer for preventing cracking.
27. StoPowerwall® DrainScreen MVES
The StoPowerwall® DrainScreen MVES stucco wall assembly with masonry, thin brick, tile, or cultured stone veneer, includes the moisture protection of StoGuard® water-restrictive and air barrier and Sto DrainScreen to lessen the risk of water accumulation.
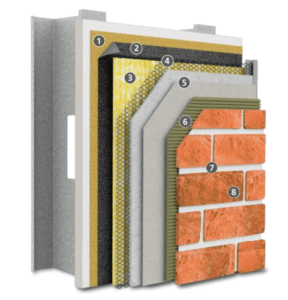
28. StoPowerwall® ci
StoPowerwall® ci energy-efficient stucco wall assemblies include continuous insulation of outbound extruded polystyrene (EPS).
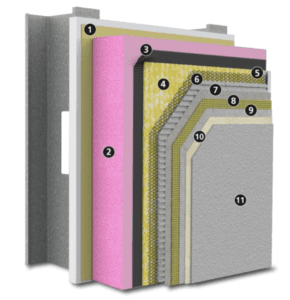
29. StoPowerwall® ExtraSeal®
The StoPowerwall® ExtraSeal® stucco wall system applies directly to concrete masonry units with Sto ExtraSeal moisture and air protection.
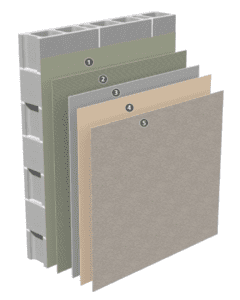
30. StoPowerwall® DrainScreen
The StoPowerwall® DrainScreen stucco wall systems integrate the durability and strength of traditional stucco with StoGuard moisture protection, Sto DrainScreen, and Sto high-performance finishes. However, it does not include insulation.
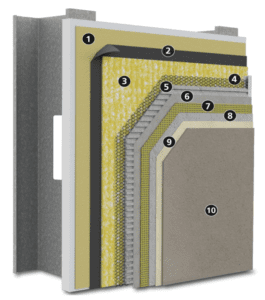
Why Select Sto’s High-Performance Cladding Systems?
Sto’s 30 cladding systems offer all the crucial components a high-performance cladding system needs to provide moisture protection through deflecting, draining, and evaporating moisture on the inside and outside of the wall assembly. They also create energy-efficient, long-lasting, and durable cladding systems.
Furthermore, quick and easy-to-install, Sto systems integrate all the wall components into one unit:
- Air and water-resistive barrier
- Continuous insulation
- Reinforcement system
- Endless aesthetic façade surface options to accommodate all the needs of your designs without the design challenges of transitions between systems
Download our comprehensive guide on engineered building enclosures today for more on high-performance cladding systems.
